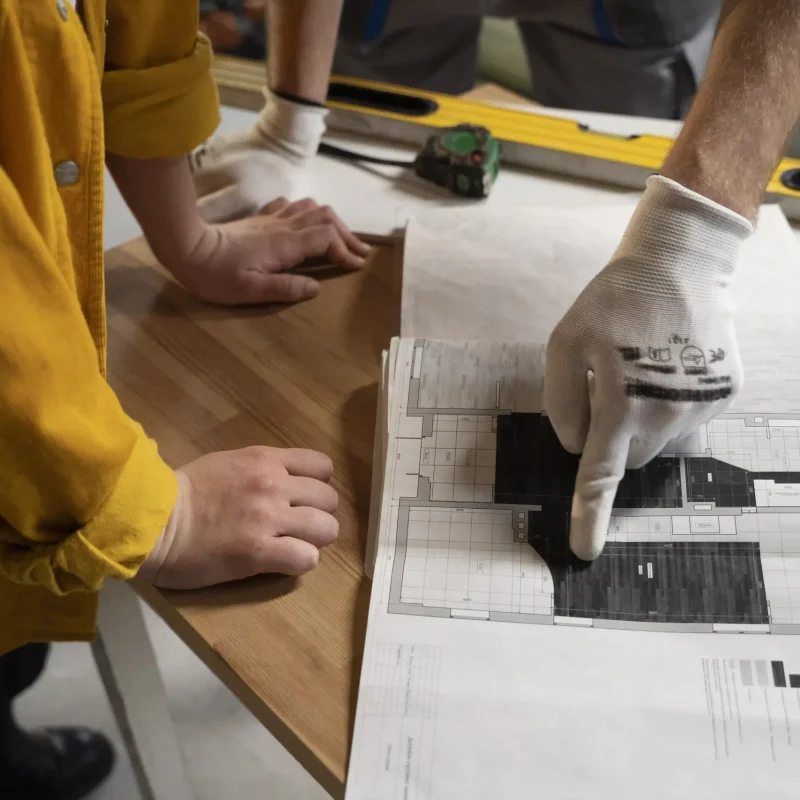
ForAdditional Renovation SolutionsInstallationwhere to start
Detailed design and drawings are the backbone of any construction project, especially when it comes to renovations and additions. They translate your vision into a concrete plan that everyone involved in the project can understand and follow. Think of them as the roadmap for your build. Here’s a breakdown of what they entail:
1. What’s Included in Detailed Design and Drawings?
Detailed design goes beyond the initial sketches and conceptual ideas. It involves a thorough development of the project, specifying all aspects of the construction. Here’s a typical breakdown of the drawings you can expect:
Architectural Drawings: These focus on the overall design and layout of the space. They include:
- Floor Plans: Show the layout of rooms, walls, doors, windows, and dimensions.
- Elevations: Show the exterior views of the building from different angles.
- Sections: Cutaway views of the building, showing the internal structure and relationships between different elements.
- Details: Enlarged drawings of specific features, like windows, doors, stairs, or built-ins, showing how they are constructed.
- Schedules: Lists of materials, finishes, doors, windows, and other components.
Structural Drawings: These are crucial for ensuring the stability and safety of the structure. They include:
- Foundation Plan: Shows the layout and dimensions of the foundation.
- Framing Plan: Shows the layout of structural elements like walls, beams, columns, and roof trusses.
- Details: Drawings of specific structural connections and elements.
Mechanical, Electrical, and Plumbing (MEP) Drawings: These plans detail the systems that make the building functional.
- Plumbing Plan: Shows the location of water supply lines, drain lines, and fixtures.
- Electrical Plan: Shows the location of outlets, switches, light fixtures, and wiring.
- HVAC Plan: Shows the layout of heating, ventilation, and air conditioning systems, including ductwork and equipment.
Interior Design Drawings (If Applicable): For more detailed interior work, you might have:
- Reflected Ceiling Plan: Shows the layout of the ceiling, including lighting and other fixtures.
- Millwork Drawings: Detailed drawings of custom cabinetry, built-ins, and trim.
- Finish Schedules: List of all the interior finishes, like paint colors, flooring materials, and tile.
2. The Design Process:
- Conceptual Design: This is where the initial ideas are explored through sketches and basic floor plans.
- Schematic Design: The design is further developed, and more detailed drawings and preliminary cost estimates are created.
- Design Development: The design is refined, and materials, finishes, and fixtures are selected. More detailed drawings are produced.
- Construction Documents: The final set of drawings and specifications that are used for construction. These are what you submit for permits.
3. Why are Detailed Drawings Important?
- Permits: Most building departments require detailed drawings before issuing permits for construction.
- Accurate Construction: Drawings provide clear instructions for the contractors, minimizing errors and rework.
- Cost Control: Detailed drawings help to accurately estimate the cost of the project and avoid surprises later on.
- Communication: Drawings serve as a communication tool between the architect, contractors, and subcontractors, ensuring everyone is on the same page.
- Legal Protection: Drawings can be used as evidence in case of disputes.
4. Who Creates the Drawings?
- Architect: Architects are typically responsible for the overall design and coordination of the drawings.
- Structural Engineer: Handles the structural design and creates the structural drawings.
- MEP Engineers: Design the mechanical, electrical, and plumbing systems and create the MEP drawings.
- Interior Designer: Creates the interior design drawings and specifications.
5. Digital Tools and Software:
Modern design and drawings are often created using sophisticated software like:
- CAD (Computer-Aided Design): Software like AutoCAD is used to create 2D and 3D drawings.
- BIM (Building Information Modeling): Software like Revit allows for the creation of a digital model of the building, which can be used for design, construction, and facility management.
In summary, detailed design and drawings are an investment that pays off by ensuring a smooth, efficient, and successful construction project. They are the essential link between your vision and the reality of your renovated or added-on space.
- Bathroom Renovation
- Full transformations
- Shower and bathtub installations
- Vanity upgrades, tiling, and flooring
- Smart fixtures and modern designs
- Bedroom Renovation
- Master bedroom redesigns
- Custom built-in wardrobes and storage solutions
- Enhanced lighting, flooring, and acoustics
- Space planning and design consultations
- Bespoke Kitchen Installation
- Custom kitchen design & layout planning
- High-quality cabinetry, worktops, and integrated appliances
- Tailored finishes for London homes
- Expert installations ensuring functional, stylish spaces
- Additional Renovation Solutions
- Living room upgrades
- Office or study renovations
- Bespoke design consultations
- Emergency repairs and scheduled maintenance
- Fixture installations (sinks, toilets, showers)
- Comprehensive maintenance programs
- Gas line installations and repairs
- Gas leak detection and solutions
- Gas certification ensuring compliance with London regulations
- Boiler installation and servicing
- Radiator maintenance and replacements
- Underfloor heating solutions
- Energy-efficient upgrades for London properties
- Electrical Certification & Upgrades
- Lighting design and smart home integrations
- Rewiring and power system upgrades
- Electrical Certification & Upgrades
- Issuance of electrical certificates
- Consumer unit replacement and upgrades
- Adherence to local London codes and standards